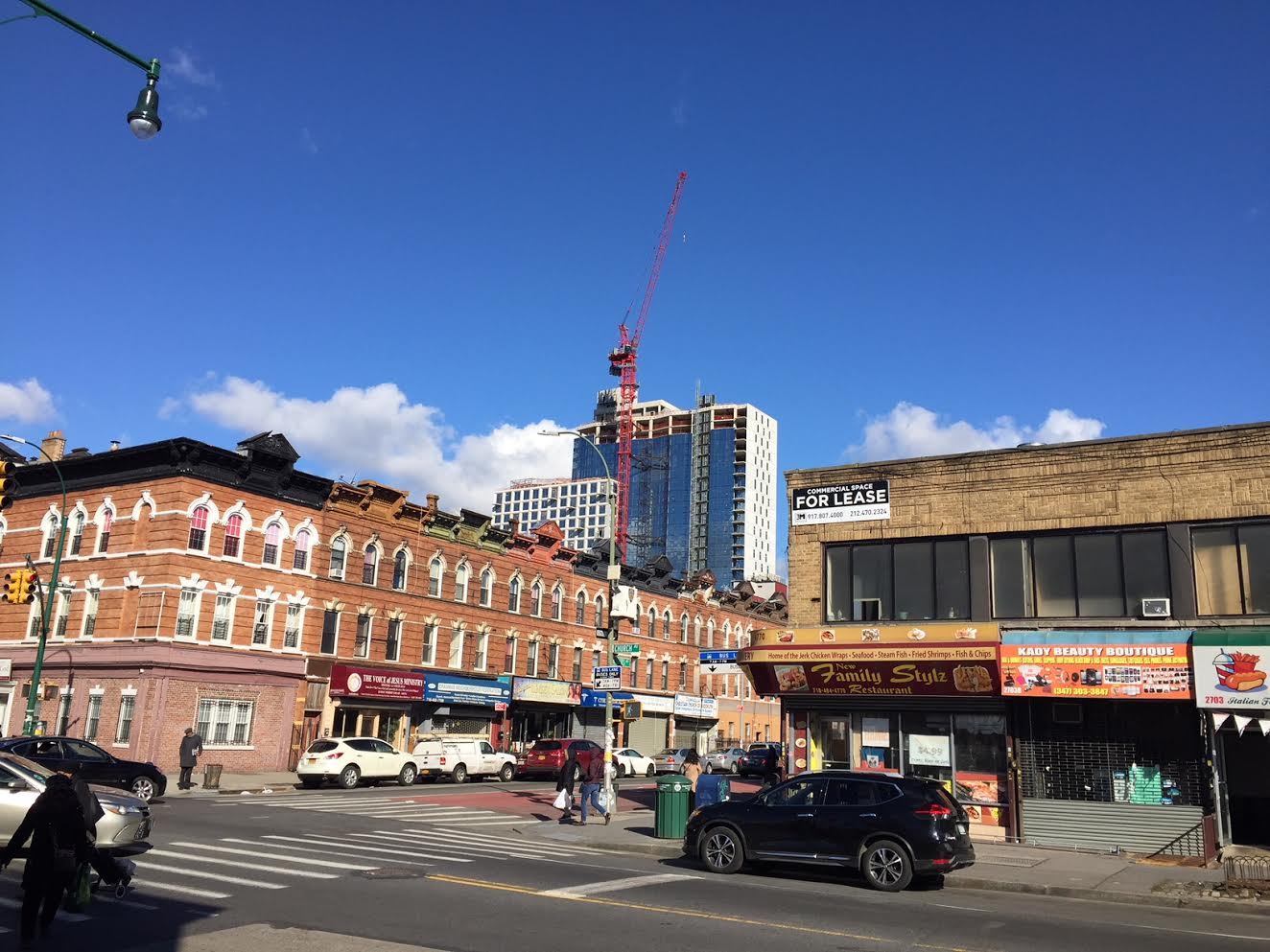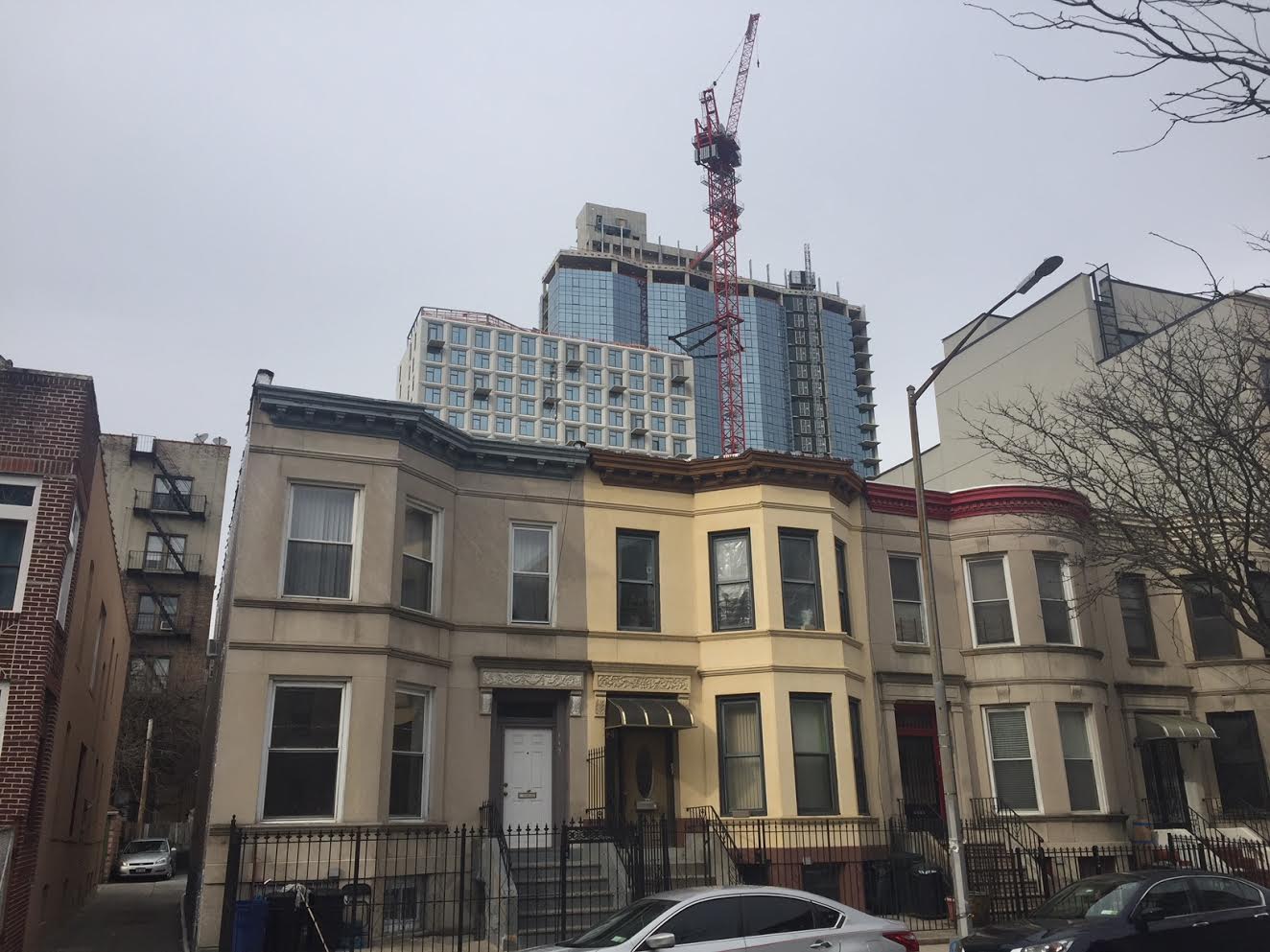Space Invader
We need to talk about 123 Linden Boulevard. If you live within a 20-mile radius, you’ve seen it rising on the horizon. From my old neighborhood, Kensington, I started noticing this behemoth going up, especially at night when the construction lights beamed from each added level. When it’s completed, it will look like a spaceship landed in Flatbush.
I have no problem with the design of this building. As far as high-rises go, it’s not a bad one. It would be a fine addition to many parts of Manhattan and downtown Brooklyn. And that’s the problem: the scale. There is nothing remotely as large within a 40-block radius. The current average density of buildings in Flatbush will be multiplied by a factor of 10 in just one block (467 luxury units projected). It will become a pipeline of new residents from other neighborhoods. There is no affordable housing component.
EDIT! I’m leaving my original article below due to laziness, but after neighborhood discussion on East Flatbush Neighbors facebook page, some inaccurate reporting on different websites was pointed out to me. Apparently there was never a scheme that preserved the prewar facade, this was misreported on YIMBY. Also - a neighbor pointed out that the density is higher in existing buildings, so it is consistent with existing zoning. Also - the Brownstoner article was incorrect about the State Register of Historic Places. Apparently the National Register does not carry as much weight and is not an obstacle to demolition.
How did it come to this? And what was here before? In 2011, Brownstoner paid tribute to the the New York Congregational Home for the Aged, located at 123 Linden Blvd., as ‘Building of the Day’. Little did they know their post would soon become a memorial to the landmarked (on State & National Register of Historic Places!) Colonial Revival building that would be demolished within the next five years.
google maps image via YIMBY
This YIMBY article from 2015, documents the changing scope of the proposed project from 7-story, 57 unit building to 20 stories, 384 units. But at this time, even this expanded scope would retain the original facade instead of complete removal. In a May 2018 post from CityRealty, the project expanded further to 26 stories, 467 units and the original building, including facade, was completely demolished. A YIMBY forum on this topic follows the progress from the surprising demolition of the prewar building to the growing realization that it’s going to be gargantuan.
“This thing looms huge in the neighborhood. I feel nimbyish.” - commentor on YIMBY Forum
Meanwhile, there is a sea of barely used parking lot behind the King’s Theater, prime for some kind of development. Why not build there? Just don’t build so big.
A city should grow organically and sustainably. It should always be changing, but the change should happen on a manageable scale. And it should respect the neighborhood.
There are great photos on the YIMBY forum I linked above, but for you lazy people who don’t want to travel down that wormhole, here are a few of my own:












